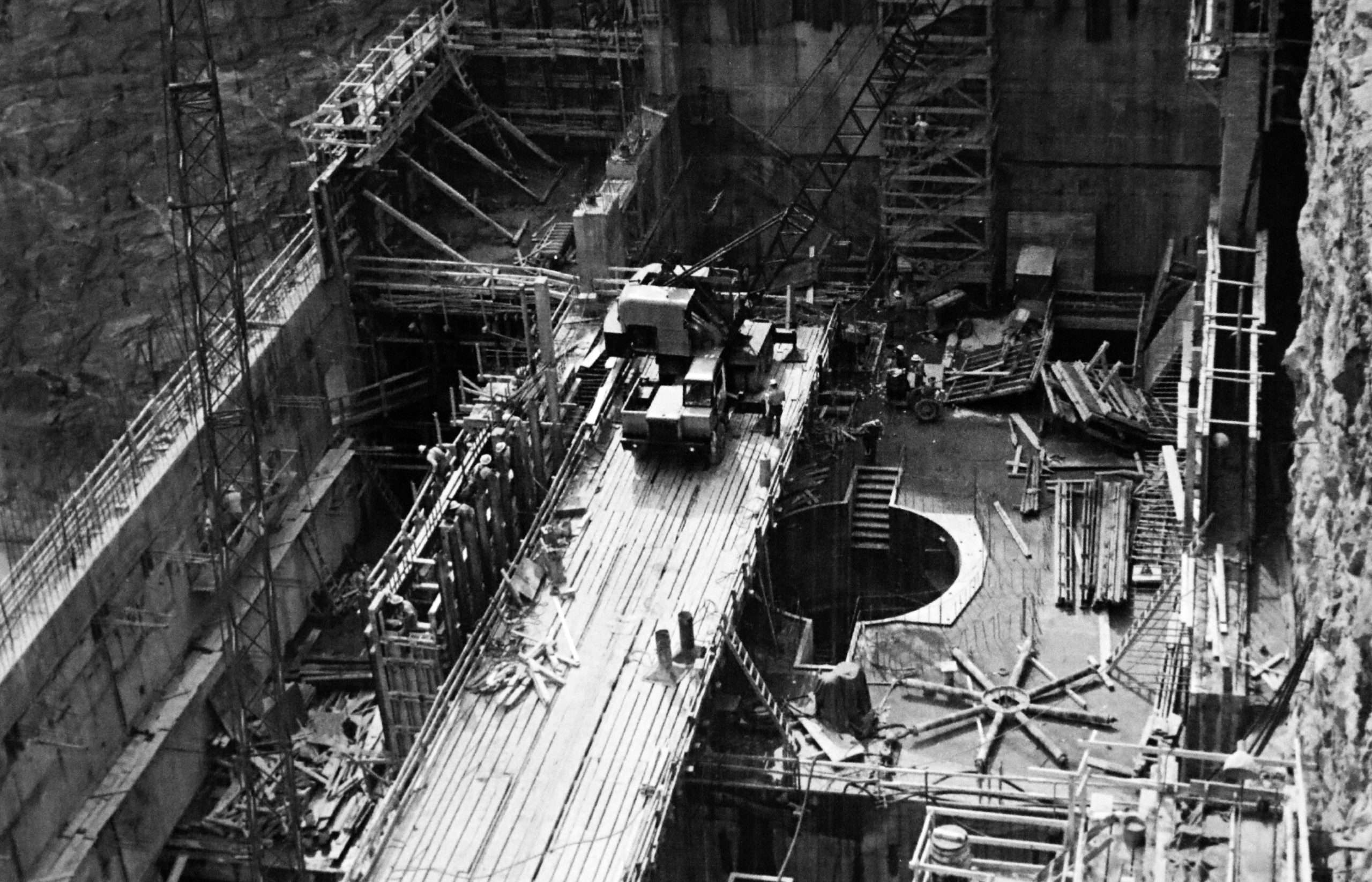This is the fourth article in a series relating the history of Lake Lanier and Buford Dam and coinciding with a special exhibit on Lake Lanier presented by the Sugar Hill Historic Preservation Society at the city’s history museum. Thanks to outstanding public response, the exhibit has been extended until the end of September.
Taking in the construction site of what was to become Buford Dam at the future Lake Lanier, one would have seen a flurry of activity. Multiple parts of the dam were all under construction at the same time. It was a well-choreographed scene of workers, trucks and equipment shaping the surrounding landscape into what was dubbed the state’s saving grace as the lake was expected to improve the lives of the residents and economy of Georgia.
In Robert David Coughlin’s book “Lake Sidney Lanier ‘A Storybook Site’: The Early History & Construction of Buford Dam,” the author goes into great detail about the construction of the dam. With his detailed research, the exact steps taken to construct the powerhouse and earthen dam are published for others to learn about.
Between 1951 and 1955, the forebay or channel leading water to the intake structure was being excavated in addition to the channel that the water would take after exiting the powerhouse structure called the tailrace. During this time, penstocks and the sluice were also excavated out of the rock. Once those were complete, the three monoliths, or large towers that would hold the massive gates of the intake structure, were built and finished in 1955.
In mid-July 1954, the penstocks and sluice had water flowing through them that had to be stopped in order to pour the foundation for the new powerhouse structure. The three penstocks were sealed off, but water was allowed to continue flowing through the sluice into the stilling basin. The stilling basin was designed as a way to slow down the water coming through the sluice. A cofferdam was constructed near the end of the stilling basin’s outside wall. This would allow for the area needed for the powerhouse foundation to remain dry.
In 1956, workers began construction on the various components that would make up the powerhouse. Concrete was poured for the foundation of the powerhouse structure and was formed around the three penstock openings and the sluice block opening.
Each penstock had a power unit, meaning it had a generator and the components needed to power that generator. Water first flowed into a scroll case into a stay ring where it moved through the slats of the stay ring. The water then flowed into the turbine causing it to spin and that spinning motion powered the generator, thus creating electricity. When the water exited the turbine, it flowed into a draft tube that dumped it into the tailrace or what we think of as the Chattahoochee River south of the dam.
In May 1957, the cofferdam that was constructed to allow workers a dry place to work on building the powerhouse was being removed as the powerhouse was almost finished. It would be just a few months later when water would move through the powerhouse generating power for the first time.
The U.S. Army Corps of Engineers would spend roughly $8.5 million dollars in 2002 to upgrade the powerhouse.¹ After 45 years, the upgrades were badly needed as much of the equipment was antiquated and parts to repair them were no longer being manufactured. The upgrades greatly increased the efficiency of the powerplant.
Lake Lanier has what is referred to as an earth filled dam as the materials needed to build that type of dam were in abundance in the area. Building an earth filled dam was projected to save the government over $2 million versus constructing a concrete gravity dam. The contract to construct the earthen dam was awarded to J.W. Moorman & Son of Muskogee, Oklahoma, on February 12, 1954, for $1,487,425², which would be the equivalent of more than $15 million today.
The dam is triangular in shape, is 1,630 feet in length, sits 1,106 feet above sea level, is 200 feet tall and took over 3,751,000 cubic yards of earth to complete the dam and three saddle dikes. The lakeside slope of the dam has granite rocks excavated from the construction of the forebay, powerhouse structure and tailrace lining it, while the riverside slope of the dam is covered in well-maintained grass. The middle of the dam was constructed using the very best of materials, which was a special mix of earth.
Stockpiles of materials needed for the construction began accumulating in 1952, and in 1954, a cofferdam was being constructed to divert the flow of the river into the forebay. By June 1954, the cofferdam was complete and actual construction on the dam could begin. The old river bed was being excavated and during the excavation, an old ship’s anchor was found. It was thought to be an old barge anchor from an early river survey completed years before. The immaculate grass slope on the riverside of the dam was seeded in May 1955 using a mule, plow and manual back-breaking labor as each bermuda sprig was hand planted. The dam’s construction was completed by early 1956.
The fifth and final article in this series on the Buford Dam and Lake Sidney Lanier will focus on the relocation of bridges and highways and end with the official dedication of the lake.
¹Access WDUN, Powerhouse station at Dam to get upgrade (10/29/02) https://accesswdun.com/article/2002/10/188335
²Coughlin, Robert David (1998, 2016) Lake Sidney Lanier “A Storybook Site” The Early History and Construction of Buford Dam, Pg. 141




